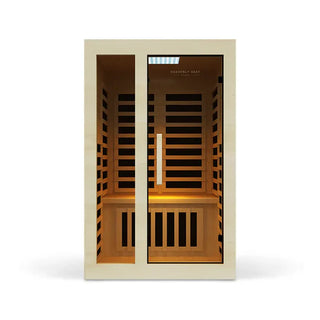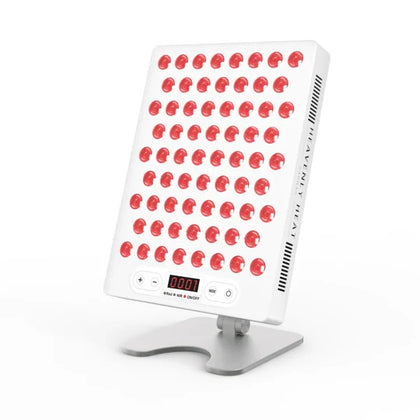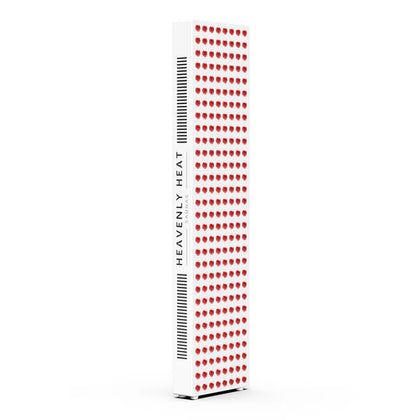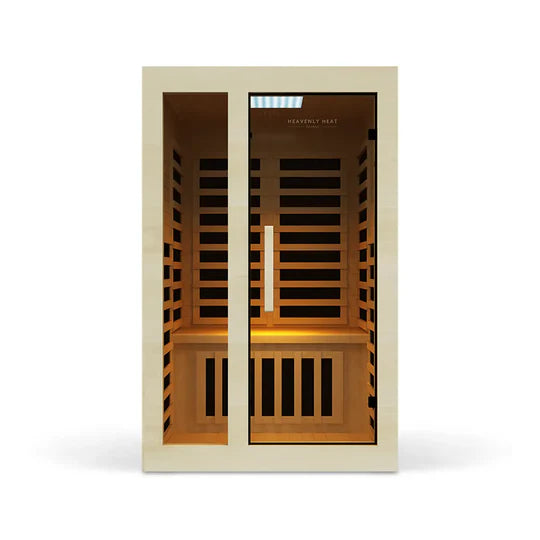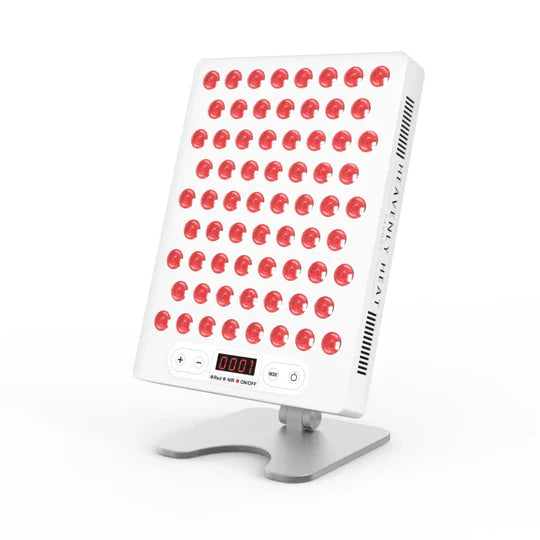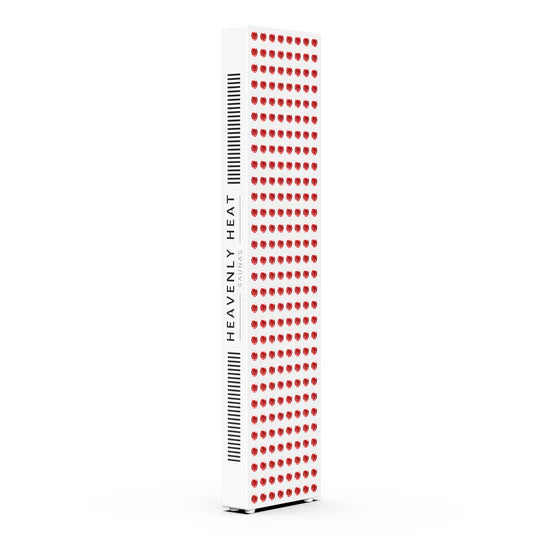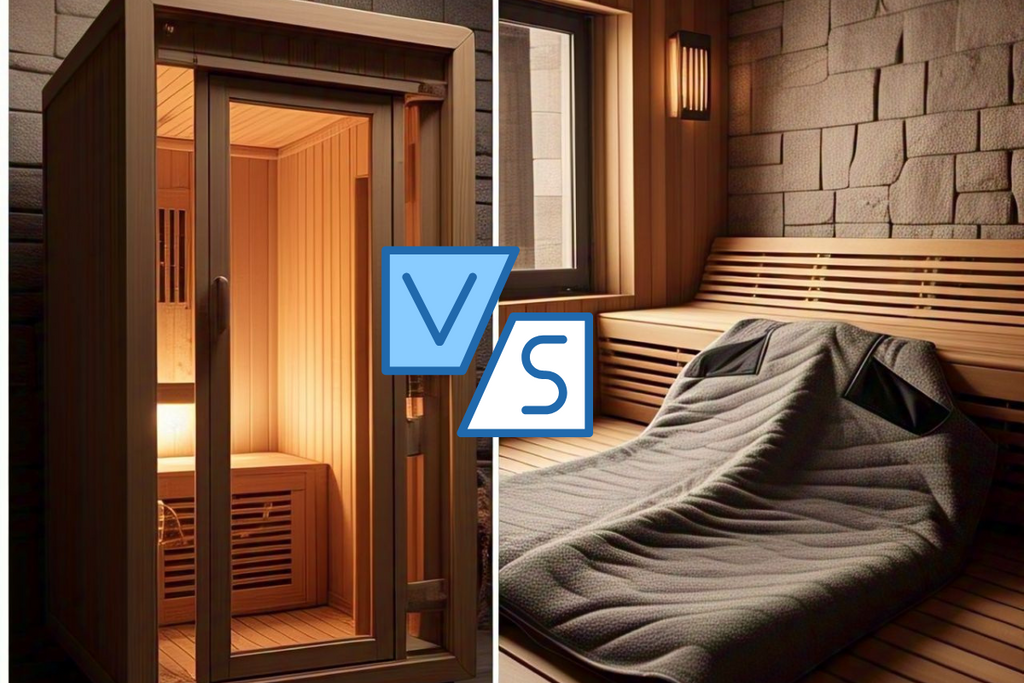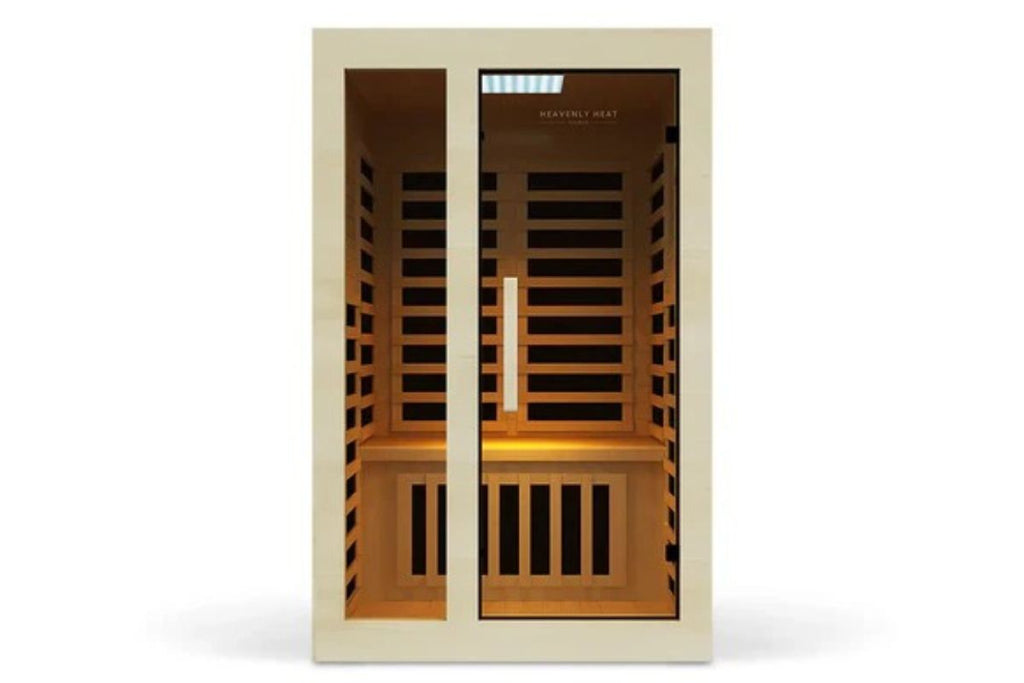Understanding Sauna Sizes: Options for Every Space
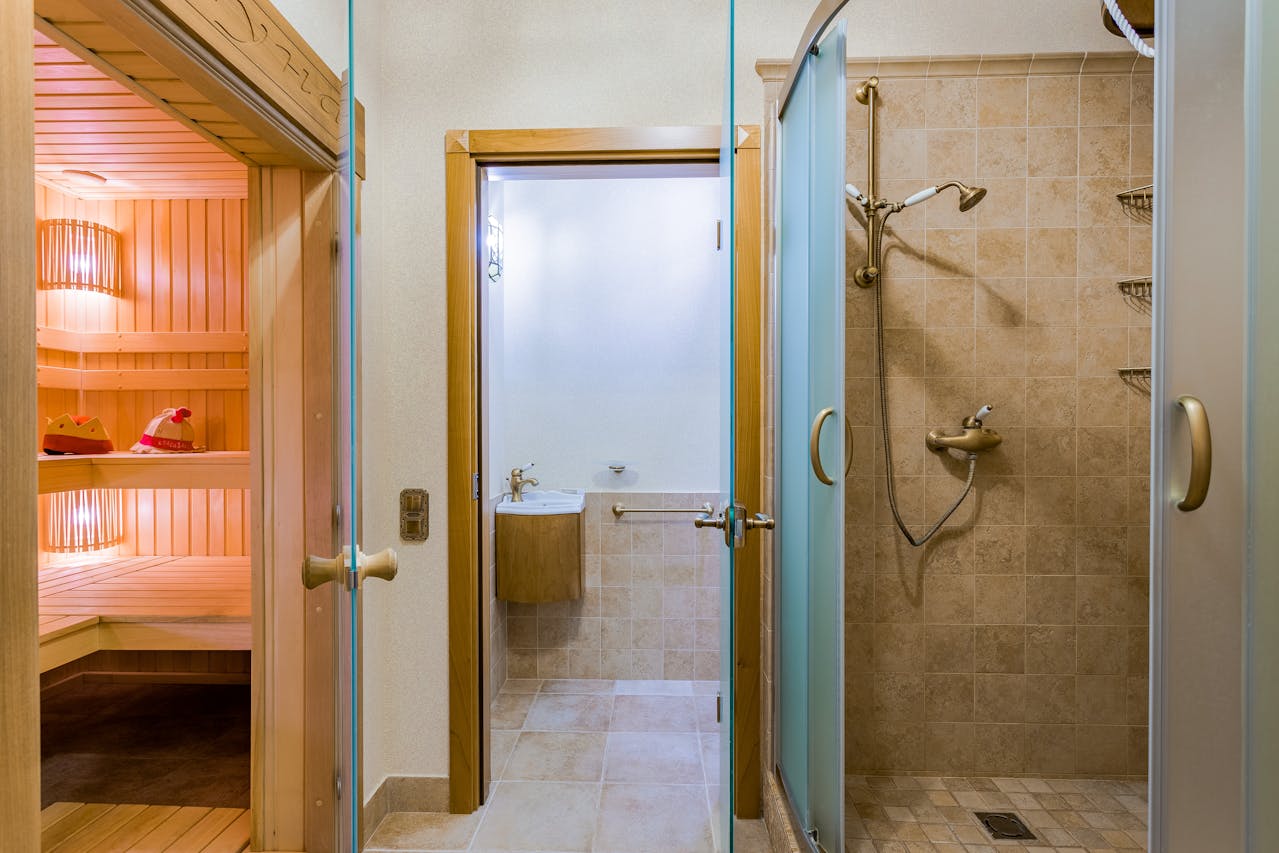
Finding the perfect sauna size comes with many benefits. The right fit maximizes relaxation, enhances recovery, and improves your overall wellness experience.
But with so many options available, from compact models to spacious home units, choosing the right size can feel overwhelming.
If it is too small, it may not meet your needs. If it is too large, you could waste space and energy. This guide will help you find the ideal sauna for your space.
Understanding Sauna sizes
1-Person Saunas
Compact Dimensions: A 1-person sauna is compact, usually measuring 3 feet by 3 feet and standing 6 to 7 feet tall. While 3'x3' is common, some saunas follow the standard 4'x4' size depending on the type you choose.
Flexible Placement Options: Common placements include bathrooms, basements, or spare rooms.
Outdoor-Ready Models: Some models are designed for outdoor use, built to withstand weather conditions.
Portable Alternatives: Portable options, like tent or blanket saunas, offer flexibility, affordability, and easy setup.
Easy to Relocate: Portable options are also available for easy relocation.
Efficient Use of Space: With its small footprint and flexible placement, a 1-person sauna is a great way to enjoy heat therapy at home.
Ideal for Home Use: It fits well in homes, including apartments, as it doesn’t require plumbing or major installation.

2-Person Saunas
Ideal Size for Small Spaces: A 2-person sauna typically requires about 4x4 feet of space, making it ideal for small homes or apartments.
Perfect Fit for Compact Areas: This size offers just the right footprint to fit snugly into compact areas while still ensuring both users have enough room to relax comfortably.
Can Fit in a Bathroom with Ventilation: It can fit into a bathroom if there’s sufficient ventilation.
Cozy and Intimate Experience: These saunas provide a cozy and intimate experience, but it’s essential to ensure enough room for both users.
Space-Efficient Yet Effective: Compared to larger models, a 2-person sauna is more space-efficient while still offering full sauna benefits.
3 or 4 Person Saunas
Ideal Dimensions for 3-Person Saunas
A 3-person sauna typically measures 4-5 feet wide and 3-4 feet deep.
This size works well for medium-sized rooms.
Size of 4-Person Saunas
A 4-person sauna typically requires 20 to 25 square feet of space.
Nordica Sauna Dimensions
Common dimensions for a 3-person sauna at Nordica: 4’x6’.
Common dimensions for a 4-person sauna at Nordica: 5’x6’.
Fitting Saunas in Smaller Rooms
A well-designed 3-person sauna can fit comfortably in smaller rooms.
Balance Between Size and Comfort
These saunas provide enough space for multiple users without feeling cramped.
5+ Person Saunas
Space Requirements: Larger saunas require 6 to 8 feet of space and can accommodate up to 7 people.
Outdoor-Friendly Design: Many models are designed for outdoor use, built with durable materials like cedar or hemlock for heat retention.
Sample Dimensions & Features: One example measures 2200mm x 2000mm x 2100mm and features a 6kW heater, chromatherapy lighting, and Bluetooth audio.
Price Range: Prices range from $2,500 to $7,000, depending on materials and features.
Long-Term Value: Investing in a 5+ person sauna provides a relaxing experience and adds value to your home.

Summary
Choosing the right sauna size depends on your space, budget, and how many people will use it. From solo relaxation to group sessions, you’ll find a sauna that fits your needs whether it’s compact, portable, or a luxurious multi-person setup.
Tips for Choosing the Right Sauna Size for Your Space
Measure Your Space – Ensure the sauna fits comfortably
Measure Width, Length & Height: Before purchasing a sauna, measure the width, length, and height of the installation area.
Ensure Ceiling Height is Adequate: Ensure the ceiling is at least 7 feet high for proper airflow.
Sketch a Floor Plan: Use a tape measure and draft a simple floor plan to see how the sauna fits in the space.
Consider Fixtures & Obstructions: Make sure to consider doors, windows, and electrical outlets that may affect placement.
Leave Room for Comfort & Ventilation: Leave extra space around the sauna for proper ventilation and easy entry.
Think About Users – How many people will use it?
If the sauna is for solo use, a smaller unit is ideal. For shared use, choose a model that comfortably accommodates 2-4 people. For larger groups, saunas typically range up to 4-6 person sizes, so pick what fits your space and needs. If you frequently entertain guests, consider a larger sauna to prevent overcrowding.
Door & Ventilation – Plan for proper airflow and easy access
Proper airflow is key to an efficient sauna. Ensure the door allows easy entry and plan for vent openings (2–4 inches) to maintain consistent temperature and air circulation.
Aim for at least one full air exchange per hour to keep the environment fresh and comfortable. These openings help fresh air enter and stale, humid air escape for safer use.
Check Ceiling Height – Make sure there's enough headroom
Recommended Minimum Height: Ideally, you’ll want at least 7 feet of ceiling height for optimal comfort and heat distribution.
Impact of Lower Ceilings: This gives enough room to sit upright without feeling cramped.
Benefits of a 7–8 ft Range: At least 7 feet ensures proper heat stratification and ventilation, while taller individuals may benefit from an 8-foot ceiling for more space.
Best Range for Most Users: For most people, a range of 6.5 to 7 feet strikes the perfect balance between spaciousness and efficient heat circulation, ensuring both comfort and an ideal sweat session.
Indoor or Outdoor? – Choose the right placement for your needs
Best for Limited Space and Privacy: Indoor saunas are great for small homes, basements, or bathrooms, where they offer privacy and comfort.
Ventilation is Key Indoors: They require good ventilation, so keep that in mind when selecting the location.
Ideal for Indoor-Only Setups: Indoor saunas are perfect for those with limited outdoor space or a preference for a controlled environment.
A Nature-Connected Experience: Outdoor saunas offer the bonus of being closer to nature but need more space and weatherproofing.
Fit Matters in Outdoor Spaces: Ensure the sauna fits seamlessly into your outdoor space, whether near a pool or tucked in a quiet corner.
Seating Layout – Optimize for comfort and capacity
A well-planned seating arrangement optimizes comfort and capacity. Small saunas benefit from benches along one or two walls, while larger saunas can use tiered or corner seating for better space utilization.
Heating Efficiency – Pick the right heater for your space
Proper Heater Sizing Prevents Energy Waste: Selecting the right heater prevents energy waste. A properly sized heater ensures quick, even heating without excessive power consumption. Electric/wood stoves must match room volume (e.g., 6kW heaters for ~200 cu. ft.). Undersized heaters lead to longer warm-up times and uneven heating.
Match Heater Power to Sauna Volume: Sauna heaters are rated for specific cubic footage (e.g., 140-1,800 cu. ft.). Oversized rooms need more powerful heaters, while undersized ones struggle.
Avoid Extreme Temperatures: Choosing the right temperature is just as important as picking the right sauna size. A study found that extreme heat, like 120°C, can cause nausea, dizziness, and even fainting, while 80°C offers the best balance of relaxation and safety.
Best Temperatures for Comfort & Safety: If you're new to saunas or use them occasionally, sticking to moderate temperatures ensures a comfortable and enjoyable experience.
Good Insulation Boosts Heating Efficiency: Good insulation helps maintain temperature while reducing electricity costs.
Summary
Larger saunas = Slower heating, higher energy use
Smaller saunas = Faster heating, more efficient
Room to Grow – Consider future expansions
Modular Design for Easy Expansion: If you may upgrade your sauna later, consider modular designs that allow easy expansion, as they enable easy upgrades through interchangeable, compatible modules.
Plan Size and Capacity Early: By planning for the size and capacity early on, you can ensure your sauna can accommodate future growth, making it easier to adapt to changing needs or audience demands.
Future-Proof Your Electrical Setup: Planning for extra electrical capacity now can save costs in the future.
Extras & Accessories – Leave space for upgrades like lighting or speakers
Consider space for lighting, speakers, or other upgrades. LED lighting improves ambiance, while heat-resistant Bluetooth speakers enhance relaxation.
Position accessories thoughtfully to avoid future modifications. LEDs enhance architectural features, highlight landscaping, and define brand identity, creating inviting environments.

Summary
Choosing the right sauna size means measuring your space, considering how many people will use it, planning ventilation, and thinking ahead for upgrades. Focus on comfort, efficiency, and flexibility so your sauna fits perfectly into your lifestyle now and in the future.
Indoor vs. Outdoor Sauna Sizes
Indoor vs. Outdoor Sauna: Space Requirements
Indoor saunas require at least 4-6 square feet per person. A 2-person sauna typically needs 6-10 square feet, while a 4-person sauna may occupy 10-15 square feet. Outdoor saunas need more space for foundations and ventilation.
Indoor vs. Outdoor Sauna: Ceiling Height Considerations
Outdoor saunas often have higher ceilings (7-8 feet) for better heat distribution, while indoor saunas may have lower ceilings for a cozier feel.
Saunas with ceilings taller than 8 feet often require a commercial-sized heater to heat the room properly, making them more common in outdoor builds.
Indoor vs. Outdoor Sauna: Seating Capacity Differences
Outdoor saunas tend to accommodate more people due to flexible installation space. Indoor saunas are often limited to 2-4 people due to home space constraints.
Indoor vs. Outdoor Sauna: Customization Options
Indoor saunas can be customized to fit a home’s design, while outdoor saunas offer more flexibility for added features like porches.
Outdoor saunas require extra insulation for temperature control in varying climates.
Indoor vs. Outdoor Sauna: Insulation Needs
Easier Insulation for Indoor Saunas: The insulation of an indoor sauna is generally simpler because it’s already protected from the elements.
Outdoor Saunas Require More Protection: For outdoor saunas, extra insulation is essential to prevent heat loss and withstand temperature extremes.
Recommended Insulation Standards: It’s recommended to use fiberglass insulation with a minimum of R-11 for walls and R-13 for ceilings to ensure a comfortable interior temperature, especially in colder climates.
Sauna Size Affects Insulation Needs: The size of the sauna, whether indoor or outdoor, will affect the amount of insulation needed. A larger sauna needs more insulation to maintain consistent temperatures.
Energy Efficiency Benefits: Insulation also plays a vital role in energy efficiency, helping your sauna heat up faster and retain warmth longer.
Indoor vs. Outdoor Sauna: Ventilation Requirements
Proper ventilation is essential in both types. Indoor saunas need vents to prevent humidity buildup, while outdoor models require weather-resistant airflow systems.
Indoor vs. Outdoor Sauna: Flooring & Support
Indoor saunas use moisture-resistant flooring like tile or wood, whereas outdoor saunas need durable materials to withstand weather and may require a concrete foundation.
Indoor vs. Outdoor Sauna: Portability & Installation
Indoor saunas fit well in basements or bathrooms but may require adjustments for ventilation. They can also face moisture issues without careful installation.
Outdoor saunas, while larger, can be modular for easier relocation and offer better ventilation and more space, making them more comfortable during warmer months.
Indoor vs. Outdoor Sauna: Future Expansion Potential
Indoor saunas can be tricky to expand due to space constraints. Outdoor saunas tend to be easier to expand due to the availability of space.
Indoor vs. Outdoor Sauna: Impact of Climate
Feature |
Indoor Sauna |
Outdoor Sauna |
| Space Requirements | 4-6 sq ft per person | Requires more space |
| Ceiling Height | 7-8 feet | 7-8 feet or higher |
| Customization | Limited design options | More design flexibility |
| Ventilation | Requires vents | Weather-resistant vents |
| Insulation | Simple insulation | Extra insulation needed |
| Climate Adaptability | Stable year-round | Ideal for colder climates |
| Installation Complexity | Easier to install indoors | More complex, requires foundation |
Summary
When choosing between indoor and outdoor saunas, consider your space, climate, and future plans. Indoor saunas fit snugly into your home, while outdoor saunas offer more flexibility, space, and weather resistance. Pick what fits your lifestyle and long-term relaxation goals.
Outdoor saunas handle extreme temperatures better, making them ideal for colder climates. Indoor saunas maintain stable conditions year-round but require space within the home.
Standard vs. Custom Sauna Sizes
Standard Sauna Dimensions
A two-person sauna generally measures about 4’ x 4’, while a four-person sauna often stretches to 6’ x 6’. These sizes are designed to fit easily into most residential spaces.
The typical traditional sauna is 6 feet by 5 feet, with upper and lower benches, easily enough room for a family of four.
Custom Sauna Size Options
Fits Any Space: A custom sauna offers the advantage of fitting your exact space requirements, whether in a small corner or a large open area.
Designed for Your Needs: One of the major benefits of owning a custom sauna is the ability to tailor it to your specific needs, allowing you to adjust the size, design, and features to suit your preferences.
More Planning Required: While standard saunas are quick to install, custom builds require extra planning and tailoring.
Design Flexibility in Custom Sizes
Personalization Options: Custom saunas provide exciting design possibilities, allowing you to personalize their shape, materials, and layout.
Seamless Home Integration: Whether integrating the sauna seamlessly into your home or creating a stand-out feature, a custom design can accommodate specific architectural needs, such as curved walls or unique nooks.
Outdoor Adaptability: Even for outdoor spaces, custom saunas can be designed to complement your garden aesthetic while withstanding the elements.
Material Choices for Varying Sizes
The size of your sauna influences the materials you’ll need. Larger saunas require better insulation to maintain heat, which can increase material costs.
Cost Comparison: Standard vs. Custom Sizes
Custom saunas generally come with a higher price tag compared to standard models.
Design complexity, specialty materials, and custom-built features all contribute to increased costs.
Summary
When choosing between standard and custom sauna sizes, consider your space, budget, and design goals. Standard saunas are convenient and affordable, while custom options give you full control over size, materials, and layout perfect if you want a personalized wellness experience.
Heat Distribution and Efficiency Based on Size
Larger Saunas Require More Energy: Larger saunas take longer to heat due to their increased air volume, requiring more energy to maintain the desired temperature.
Slower Heat Distribution in Bigger Spaces: The larger the sauna, the more time and energy it takes to evenly heat the air and reach the desired warmth.
Smaller Saunas Heat Faster: Smaller saunas, on the other hand, heat up more quickly and efficiently,
Energy Efficiency of Compact Saunas: making them a better option for those seeking faster, more energy-efficient sessions.
Space-Saving Sauna Options
One-Person Infrared Sauna
A one-person infrared sauna is an excellent choice for small spaces. These compact units typically require only 2x3 feet, making them ideal for apartments or homes with limited room.
Barrel Saunas for Small Outdoor Spaces
Barrel saunas offer an efficient and visually appealing solution for compact outdoor areas. Their round design minimizes wasted space while promoting better airflow, helping them heat up quickly.
Corner Saunas for Efficient Use of Space
Corner saunas are designed to maximize otherwise unused areas. Their angled construction makes them ideal for small rooms, fitting seamlessly into bedrooms, bathrooms, or home gyms.
Infrared Sauna Blankets for Ultimate Portability
Portability at Its Best: For the most flexible sauna option, infrared sauna blankets offer portability and convenience.
Wellness Benefits in One Wrap: They provide numerous benefits, including detoxification, improved circulation, pain relief, skin rejuvenation, and stress reduction,
No Setup, No Hassle: Unlike traditional saunas, they require no dedicated space—simply unfold, plug in, and use them anywhere.
Convertible Sauna Benches with Heaters
Convertible sauna benches provide a smart space-saving solution. These benches can be adjusted or folded when not in use, making them ideal for small homes.
Summary
Whether you're living in a small apartment or want to optimize limited space, there’s a sauna option for you. From compact infrared units to portable blankets and smart corner designs, you can enjoy the benefits of sauna therapy without sacrificing space.
FAQs
How much clearance space should be left around a sauna for safety and maintenance?
When setting up a sauna, ensure at least 6 to 12 inches of space around the walls for proper ventilation and to prevent overheating. Maintain 18 to 24 inches of clearance around the sauna heater to avoid fire hazards and ensure safety. Proper clearance also aids in maintenance and the sauna’s longevity.
Does the shape of a sauna affect how much usable space it offers?
When choosing a sauna, the shape affects usable space. A rectangular sauna offers easy bench placement. A corner sauna maximizes space in smaller rooms. Round or oval designs improve airflow. Triangular or L-shaped saunas are efficient in compact areas. The shape influences both layout and comfort.
How does sauna size impact warm-up time and energy efficiency?
Larger saunas take longer to heat up, consume more energy, and require more powerful heaters. Smaller saunas are more energy-efficient, heating up faster and needing less energy. Insulation, layout, and ventilation also affect warm-up time. Larger saunas take longer to cool down after use.
What are the weight considerations when installing a sauna on upper floors?
When installing a sauna on an upper floor, ensure the floor can support the weight, which ranges from 300 to 1,000 pounds depending on size and materials. Older buildings may require reinforced floor joists to handle the load. This could involve extra costs for floor or foundation updates.




